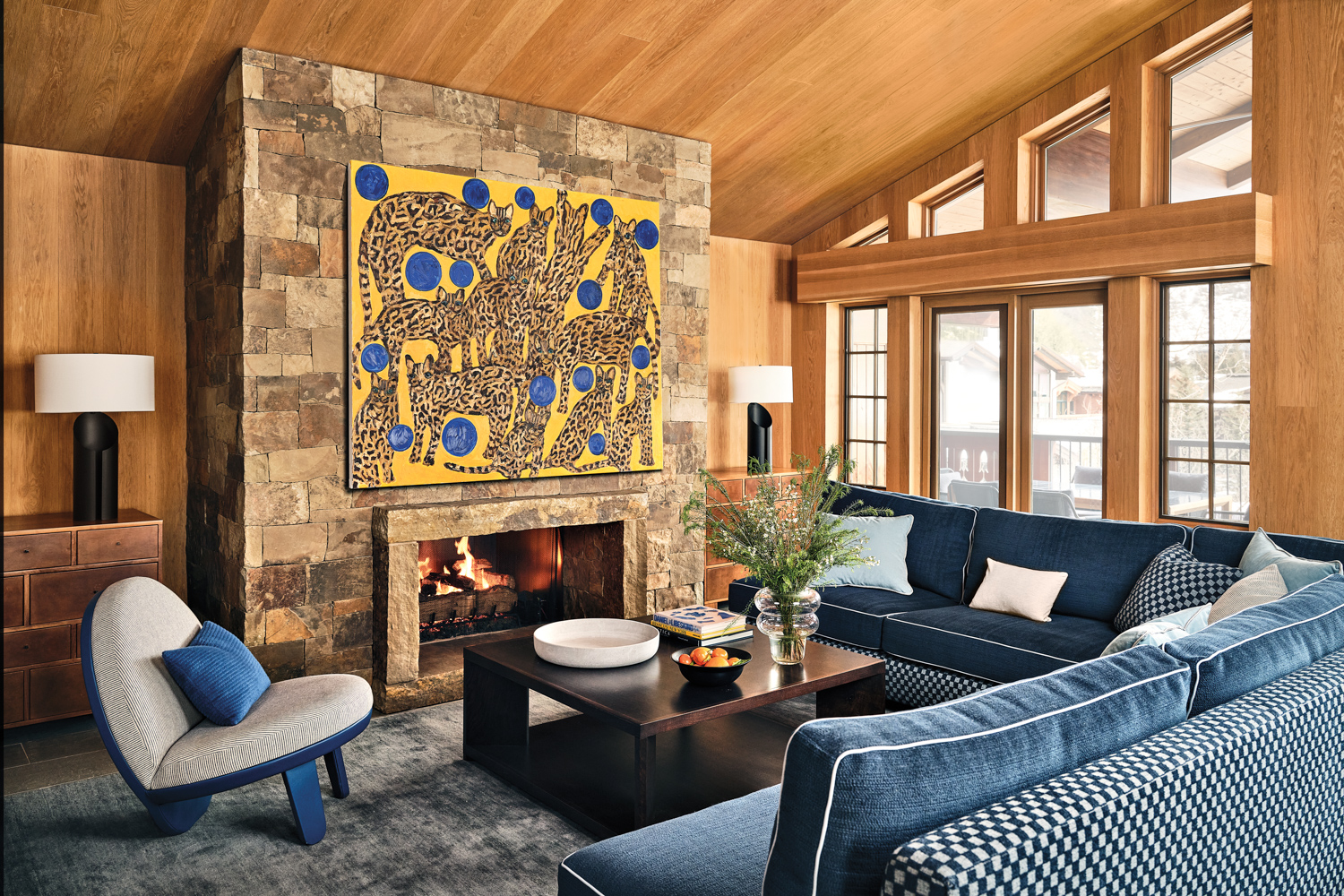Punchy Art Plus Pops Of Primary Colors Enliven This Vail Getaway

Blue tones are layered within the great room, where a custom A. Rudin sectional features a mix of Lee Jofa marine and checkerboard fabrics. The wool rug is by Armadillo and the coffee table and lounge chair are custom designs. Ocelots Blue Pearls Managuas by Hunt Slonem, via K Contemporary, draws the eye on the chimney breast.
With an exterior reminiscent of a Swiss chalet and interiors clad in white oak and plaster—suggesting “more of a European, cosmopolitan aesthetic,” notes designer Jamie Nusser—the ski-in, ski-out home that her client had purchased in Vail didn’t need any major structural intervention to shine. The 2008-built residence with original interior architecture by Orlando Diaz-Azcuy of ODADA was already beautifully laid out. So, for Nusser, the focus turned to devising stylistic updates for the five-story mountain getaway. “The homeowner grew up coming to Vail and envisioned this house as a family-oriented escape for him, his children and extended relatives,” shares the interior designer of her client. “But because it’s not his primary residence, he wanted all the comforts of home with the attention to detail and wow factor of a luxury hotel.”
Part of the overall reimagining of the home’s design scheme, the key changes Nusser’s client requested were to recast a former gym as a screening room and to customize the guest bedrooms for his three teen- and college-age children. The designer was confident she could enhance the interiors with striking furnishings, sculptural lighting, new hardware and the vibrant contemporary art the homeowner loves. And, an avid skier herself (“I’m a ‘mountain home’ kind of girl,” she quips), Nusser knew what elements might be most useful to the family and would stand up to the rigors of their active lifestyle.
The designer delved deeply into the owner’s very clear preferences. In a refreshing twist, “he wanted color,” she recalls. “He specifically said, ‘I don’t want a gray home.’ ” When he suggested a palette of primary shades, Nusser devised the concept of “color islands” within the existing interior architecture and white oak paneling. “The living room has a lot of blues, the dining room contains ripe-tomato reds and the kitchen was already green,” she explains. The homeowner also loathed gold finishes, which informed the lighting and bathroom refreshes. “All of the lighting is oil-rubbed bronze or black, and that helped ground the brighter, crazier colors,” the designer notes.
Nusser also took cues from the pieces her client responded to the most. For example, when he admired Pierre Paulin’s 1964 Groovy armchair in an early design meeting, she took that as license to bring in several other midcentury pieces alongside an array of bespoke furnishings. His children weighed in too, choosing their beds and color schemes. The youngest son even requested a bunk room, and the chic, custom-crafted result became Nusser’s favorite space in the whole house. General contractor Mark Medina, formerly of Beck Building Company, oversaw the updates.
And as the homeowner and his family were already using the abode throughout its transformation, their immediate feedback proved instructive. To wit, the interior designer was at first unsure of what to do with a stone niche tucked into the living area that sported a king-size mattress—“the funniest space in the whole house,” Nusser says. She toyed with making it a games area or even removing it entirely, but, after a holiday filled with après-ski lounging, her client called and said, “My kids love this bed. We have to keep it.” The designer responded by reupholstering it in a gray wool with piling on the pillows. Likewise, the round side tables in the reading nook multiplied with use. “He kept wanting more, because everyone would move them all over the place,” Nusser observes. And, throughout the house, nubby textiles like bouclé and alpaca mixed with performance fabrics create a luxurious feel while being durable. “There’s so much wood throughout this home that we really tried to bring in more softness with upholstery and curved accent pieces,” the designer explains.
Art is central to this home too, Nusser further adds, noting that it drives the “wow factor” that the homeowner, an avid collector, was seeking. She pulled from his current art archive and sourced new pieces through K Contemporary, including the eye-catching Hunt Slonem canvas that’s the undisputed focal point of the living room. “We utilized vibrant colored pieces to liven up the spaces and offset the calm refinement of the white oak walls,” she reflects. “Art brings in such a funky playfulness to this home, and keeps everything from feeling stuffy or serious.” Which suits a space designed as a hip mountain hideaway just perfectly.
Jamie Nusser, J Designs
Mark Medina, Beck Building Company