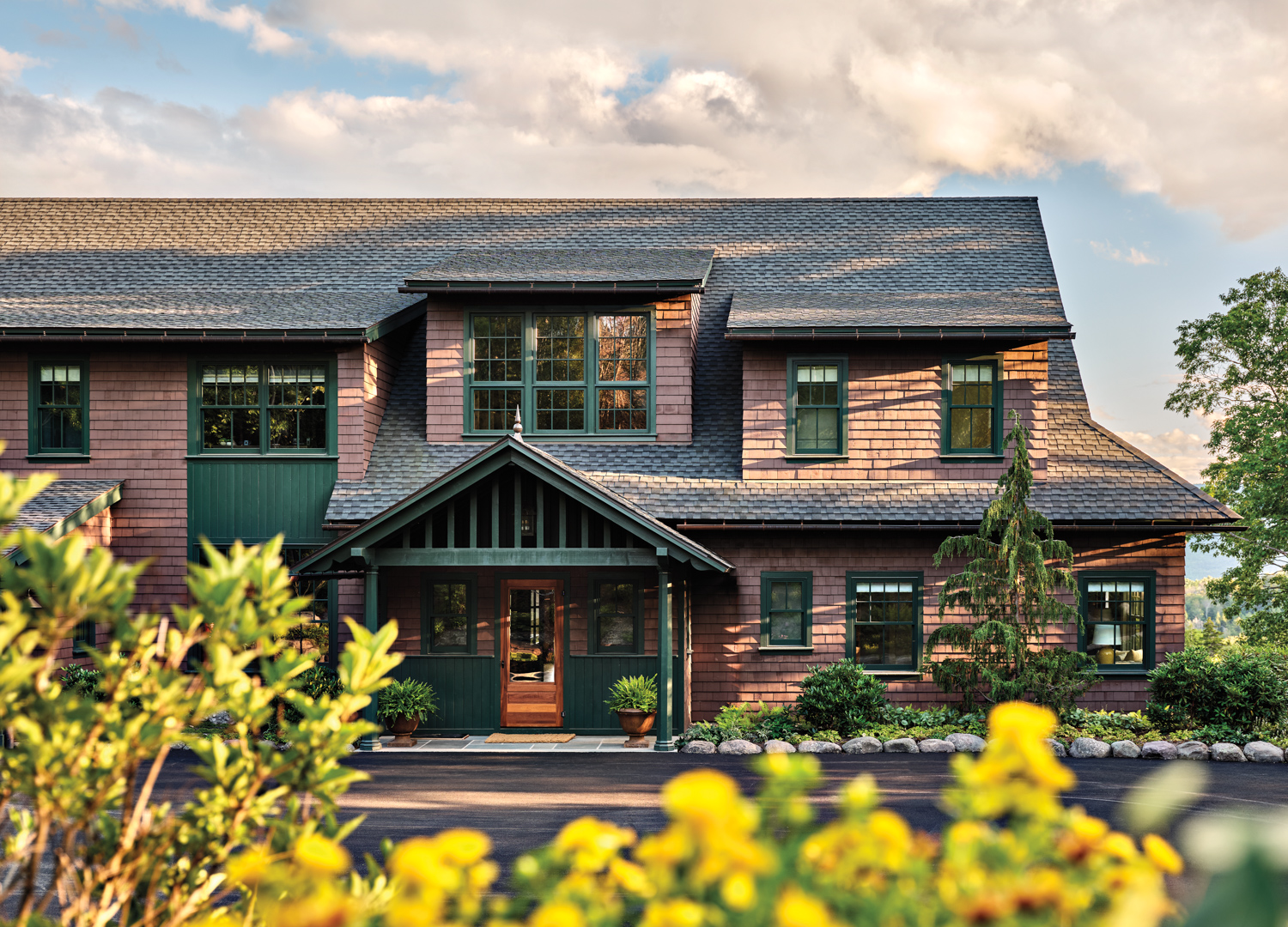A Cozy Vacation Home Rises Within A Private Club In The Catskills

“The exterior was composed of vernacular materials in broad use in houses of several centuries in age and found locally within the Onteora Club,” notes architect Kevin Lichten of this Catskill Mountain retreat. To wit: cedar shingles wrap the rustic façade.
For anyone who has ever wanted to scuttle away from Manhattan and steep themselves in a woodland fairy tale, consider following in the many footsteps that lead to the private Onteora Club, open since 1887 in the Catskills. “The area was developed in the 19th century as a respite for New Yorkers,” shares architect Kevin Lichten, an expert in the region’s vernacular and the mastermind behind many local structures, including the club’s golf and tennis pavilions. “You used to take a steamboat up the Hudson River from the city, and there was a small railroad from there that went into the mountains.”
For this Manhattan-based client’s present-day getaway, the goal was clear. “Even though we were building from scratch, the client didn’t want it to feel like new construction,” says designer Anne Chessin. “She wanted it to have a true old-school Catskill mountain home vibe.” It was an enticing brief for the design team—which included general contractor Shane Kappel and landscape architect Robert Kerns—and an order as tall as the pine trees.
How do you construct a newly built home that feels like it’s stood there for generations? Part of the answer, of course, comes from looking to the past. “We’ve been very cognizant of the peculiar vocabulary that these houses have, which is neither Adirondack sticky-twiggy nor Hamptons shingle-style,” Lichten says. “It’s something in between and unique to itself. We were very much conscious of trying to be a good neighbor and understand the local vernacular.”
Among the area’s architectural trademarks: windows banded together into groups, deep overhangs on the eaves and carved brackets under the gable ends. “What you have to recognize is that there’s a certain naïveté of design here,” says Lichten. “We never did anything that a carpenter in the 19th century couldn’t have built with his own tools. For example, all the wainscoting is straightforward, not elaborate. Likewise, the brackets are something you could cut with a jigsaw. Everything is deliberately simple.” The house is filled with knotty pine, which “really captures the essence of a Catskills home,” Chessin adds. “And, in the great hall, the fireplace stones are literally all rocks found on the property when digging the foundation.” With two-and-a-half-story ceilings and a pair of minstrel galleries, the room was designed as a social space for the erudite client to host a parties, concerts and lectures.
In a similar spirit, Chessin worked tirelessly to select furnishings and finishes that are—or at least feel—old-timey. “Many of the lighting fixtures are either antiques or reproductions,” the designer says, noting such additional traditional flourishes as antique rugs, vintage furnishings restored or re-covered, and classic tile and plumbing fixture selections. Bringing in the wild flora and fauna of the surrounding forest, the designer channeled a refreshing palette of greens and warm neutrals accented with richer hues. And, in choice spaces, she brought the woods indoors with a decidedly magical stroke—like in the lower-level guest bedroom where she commissioned artist Alexandra Reboul to hand-paint a mural depicting trees and birdlife. “It was important to incorporate the natural landscape and to bring some of those elements indoors,” she notes.
The team looked further afield when it came to the library, however, pulling inspiration from the A.D. White Library at Cornell University, a space that the client loves. “Originally, we had discussed painting the millwork red, and Kevin almost had a heart attack,” Chessin recalls with a laugh. “We opted for a rich stain instead, and were able to accomplish that beautiful, deep color while still showing the beauty of the wood grain.” Outfitted with a grand old desk placed to take in sweeping mountain views, it has become the homeowner’s favorite room in the house.
Now complete, it does feel as though the structure has stood there for generations, sitting in perfect harmony with its woodland setting. “The house is called the Owl’s Nest in homage to my mother, who was an ornithologist, and to the fact that owls are associated with wisdom in ancient Greece and Rome, which I study,” shares the homeowner. To that end, she has placed sculptures of owls by Paul Jeynes in the great room. Often, she notes, “we’ll hear great horned owls calling, which makes the house feel wonderful—as if nature has snuck indoors.”