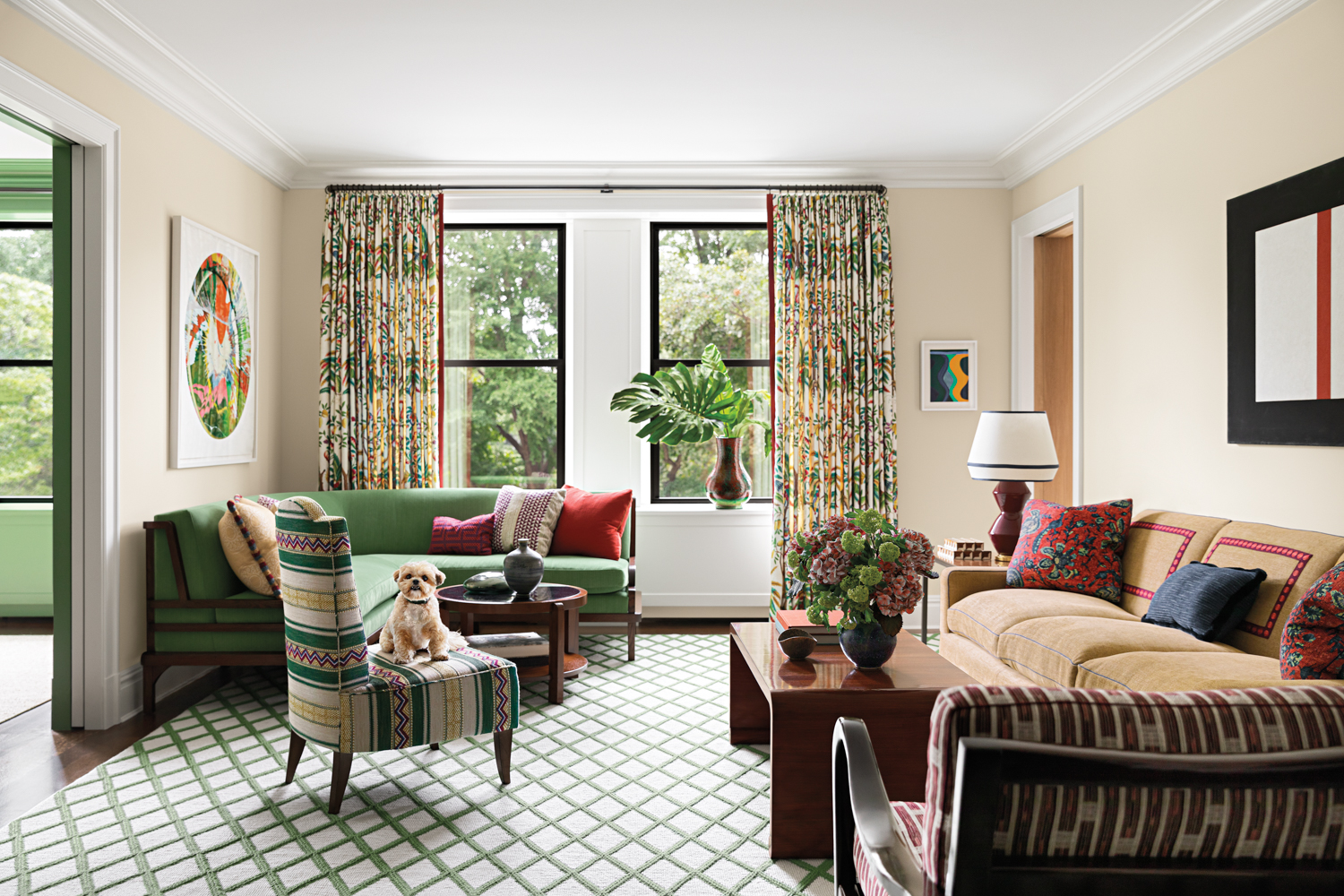Tour A Colorful Manhattan Flat Nestled In The Central Park Treeline

A piece by Damian Hirst adds instant street cred to the living room, where a lattice-patterned rug brings the outdoors in. Drapes of Clarence House fabric and a banquette upholstered in a green Kravet strié fabric add to the earthy elegance.
It’s not often that you get to move into a brand-new residence while keeping your current address intact. But that’s exactly what this New York City family of four did when they zipped two separate apartments into one expansive flat—right within the same prewar building they’d been living in for the past 12 years.
Their transition to a lower floor did more than give them room to roam: it nestled their living quarters at eye level with the lush tree line of Central Park. “They’re on the perfect floor now,” shares their longtime designer Katie Ridder, who outfitted their previous home upstairs and whom they confidently enlisted to reimagine their new digs. “You’re in the canopy, as opposed to sitting above it, looking down. You’re living within the greenery,” she adds.
The verdant panorama kick-started the prismatic palette that would guide the year-and-a-half long renovation, a project in collaboration with architect Kay Leong, general contractor Joseph Galea and Katie Ridder Inc. team members Hillary Paulen, Caty Owen and Danielle Kelling. Brought down to the studs, the troupe laced the layout back together, crafting a rainbow enfilade that proceeds from the primary gathering rooms fronting Central Park West and carves an L-shape towards the back of the unit. Ensconced there, intimate spaces like the wife’s office and childrens’ bedrooms best enjoy the privacy and quiet. “The most important thing when joining two separate apartments is to make them flow as one,” notes Leong, citing the herculean efforts that went into overhauling the floorplan to achieve an organic hierarchy of spaces.
Aiding that flow is Ridder’s artful progression of hues. “We enjoy Katie’s sense of color,” says the husband. “Our first apartment wasn’t our forever home, but this one is much more likely to be—so we really encouraged Katie and her teams’ creativity.” Ridder’s own family homes are notoriously vivid, with luscious details like mulberry walls and lilac floor tiles. Here, the designer gladly embraced her clients’ directive with the added assurance that the luminous canvas could handle such saturation. “You can always use more color in a sunny apartment, because it will absorb the light,” she says.
The home’s vibrant disposition is perhaps on boldest display in the formal dining room, where pistachio millwork frames wallpaper panels replete with monkeys, parrots and palm fronds. Ridder and her clients combed the racks at de Gournay together and fell for the tropical pattern’s unexpectedness. Adding another layer of exoticism to the space is a vintage, icy-white glass chandelier with leaf-like motifs—a favorite category of lighting for the designer. “I love Venetian chandeliers,” Ridder says. “They’re whimsical and have a lot of liveliness to them, but they’re clean at the same time.”
The secret garden feel continues into the adjacent living room, with its lattice-patterned carpet and buxom corner sofa in grass green fabric, which was inspired by the influential 19th century painter, city planner, designer and architect, Karl Friedrich Schinkel. Ridder visited Potsdam, Germany, several years back, touring many historical homes of his design and developing an affinity for the graceful, round-back furnishings he’d often use to fill corners. Schinkel’s signature silhouettes have practical raison d’être on the infamously cramped island of Manhattan: “Corner sofas make a great use of real estate,” notes Ridder.
Yet what’s truly impactful about this home isn’t just what’s there, but what isn’t. Given the rich tapestry that shifts from chartreuse to emerald to russet just beyond the windows, “we didn’t want to crowd the rooms with furniture,” explains Ridder. “There’s a lot of space to breathe and move around in.” The final effect has the sweeping, room-to-twirl feel of a picnic in the rolling grasses of Central Park.