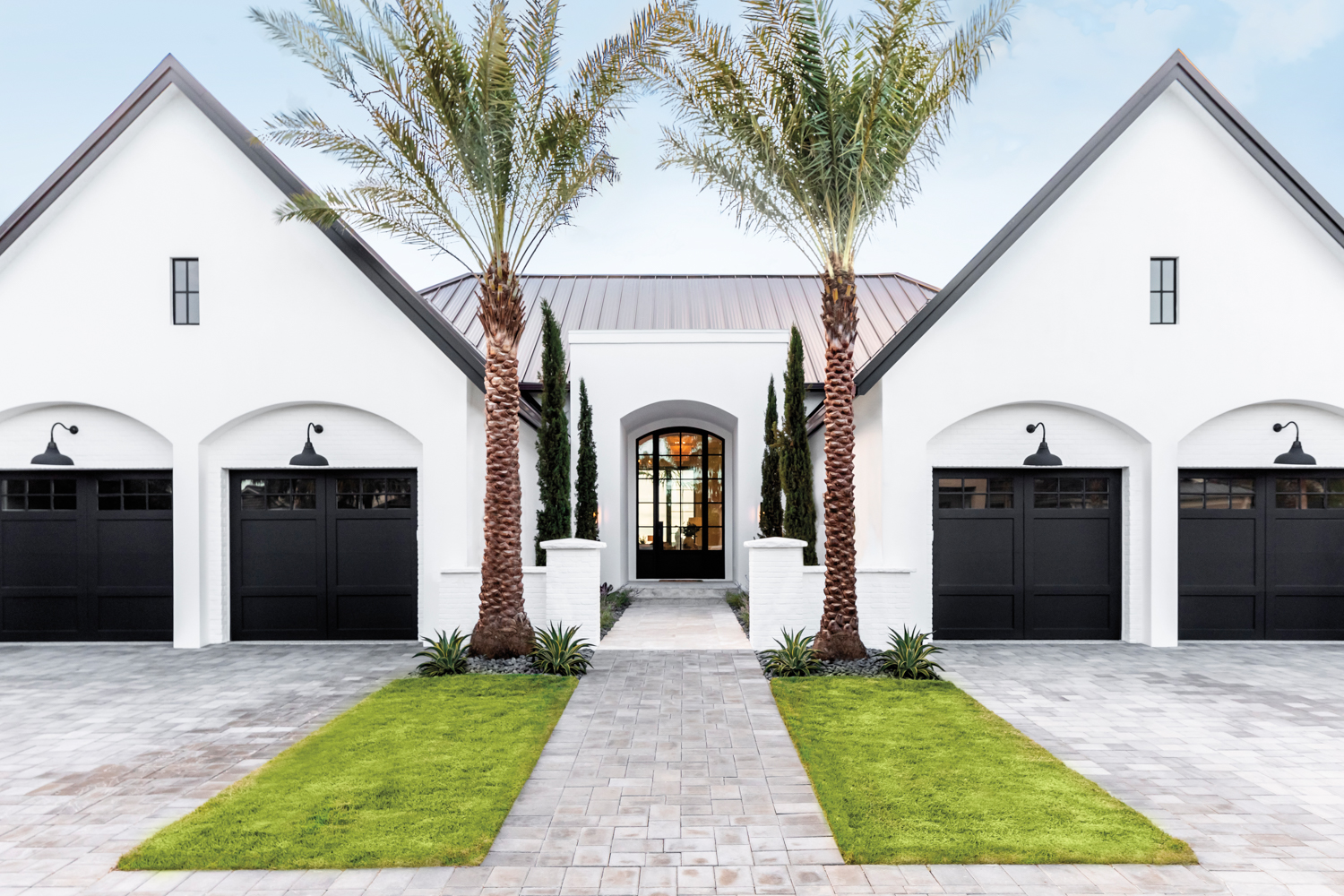Rustic-Modern Euro Style Meets The Emerald Isle In This Naples Home

“We wanted to accent the entrance by bringing in clean lines and symmetry,” landscape designer Garrett Hardy says of the front exterior, which features Medjool date palms and Italian cypress. The custom iron door pops against the stucco-and-white brick abode.
There’s no denying the magic of Ireland, from the rolling green hills to the mist-enveloped cliffs. Across the Atlantic, on the west coast of Florida, exists a place that couldn’t be more different in terms of climate. Yet when it comes to beauty, this locale can go toe-to-toe with the Emerald Isle.
For one Ireland-based couple who decided to build a riverfront house in the region, it was important for their Florida abode to reflect its sun-dappled location while nodding to their life across the pond, where the husband was born and raised. “We wanted to bring a different style of home to the area,” Conor Chadwick says. He and his wife, Kindsey Pentecost, pictured a timeless, inspiring residence with a sense of heritage, a subtle coastal nod and a feeling of comfort and well-being throughout.
Their vision struck a chord with designer Kelsey McGregor, who was brought onboard the project at the start of construction. “My signature style is rustic modern,” she explains, clarifying: “It’s a European rustic style that’s been around for a hundred years—and could be around for a hundred more—while also introducing modern elements.”
At first glance, combining these varied styles didn’t seem easy. To analogize: “Watermelon doesn’t always mix with spaghetti, but both are good individually,” the designer laughs. “You have to make sure the choices line up to create something that’s not going to give you indigestion.” She found her starting point in a neutral, earthy color palette paired with blues and grays. McGregor and general contractor Kenneth D. Keating incorporated natural wood and contemporary elements, such as brass fixtures and white walls that keep the focus on the outdoor views. The kitchen in particular played an important role, as Kindsey is a cookbook author and the couple loves to entertain. Here, the clean lines of the white-and-gray marble backsplash and shelving contrast with white oak cabinetry, while a vintage-inspired range and antique rugs add a European warmth. This casual, cozy look continues into the adjoining living area with gray sofas that encourage napping and then into an intimate sitting room off the patio with a pair of armchairs that swivel, allowing for interactions all around. “We call it the snug,” the husband says of the latter space. “That’s what we call small living rooms in Ireland.”
Equally calming is the primary bedroom, designed around tranquility and its direct access to the outdoors. “Kindsey and Conor wanted something restful,” McGregor recalls. “They have a beautiful view through custom French doors onto their fireplace patio, and they asked for two chairs there to have morning time together.” The oversize doors separate the exterior from the room’s cream-colored shag rug, leather armchair and ottoman, and generous bed and bench.
Throughout the home, accents of black act as “punctuation marks in every room—like a little bit of eyeliner,” the designer muses. These include the soapstone trim of the living area’s fireplace, the charcoal-toned concrete dining table and the black-iron frames of the glass front door. There, McGregor adjusted the entry’s asymmetry by installing a wall, which led to the creation of a wine room on the other side. “We were able to turn an empty space into a focal point,” she says. Behind this is an area that houses an infrared sauna—one of the residence’s health-focused aspects, including a steam room and plunge pool.
Just as restorative is the breezy lanai, whose black-and-white flooring is inspired by the Emerald Isle. “There are a lot of tile and checkered floors, walkways and courtyards in Ireland,” Kindsey notes. “That was something we noticed daily and wanted to bring back with us.” Landscape designer Garrett Hardy added to the aura with plantings like a European olive tree, King Alexander palms and Podocarpus hedges. It’s a serene space, just like the rest of the property.
“I call this home the Healing House,” Kindsey says. “We’ve gone through some hard times in our lives, and now it feels like our house is full of peace—and when people walk in, they can feel it.” Most of all, it beautifully reflects the owners and their multifaceted interests. “I had a vision and ideas, but I didn’t know how to bring them all together,” Kindsey adds. “Kelsey pushed me out of my comfort zone, and now we have our dream home.”