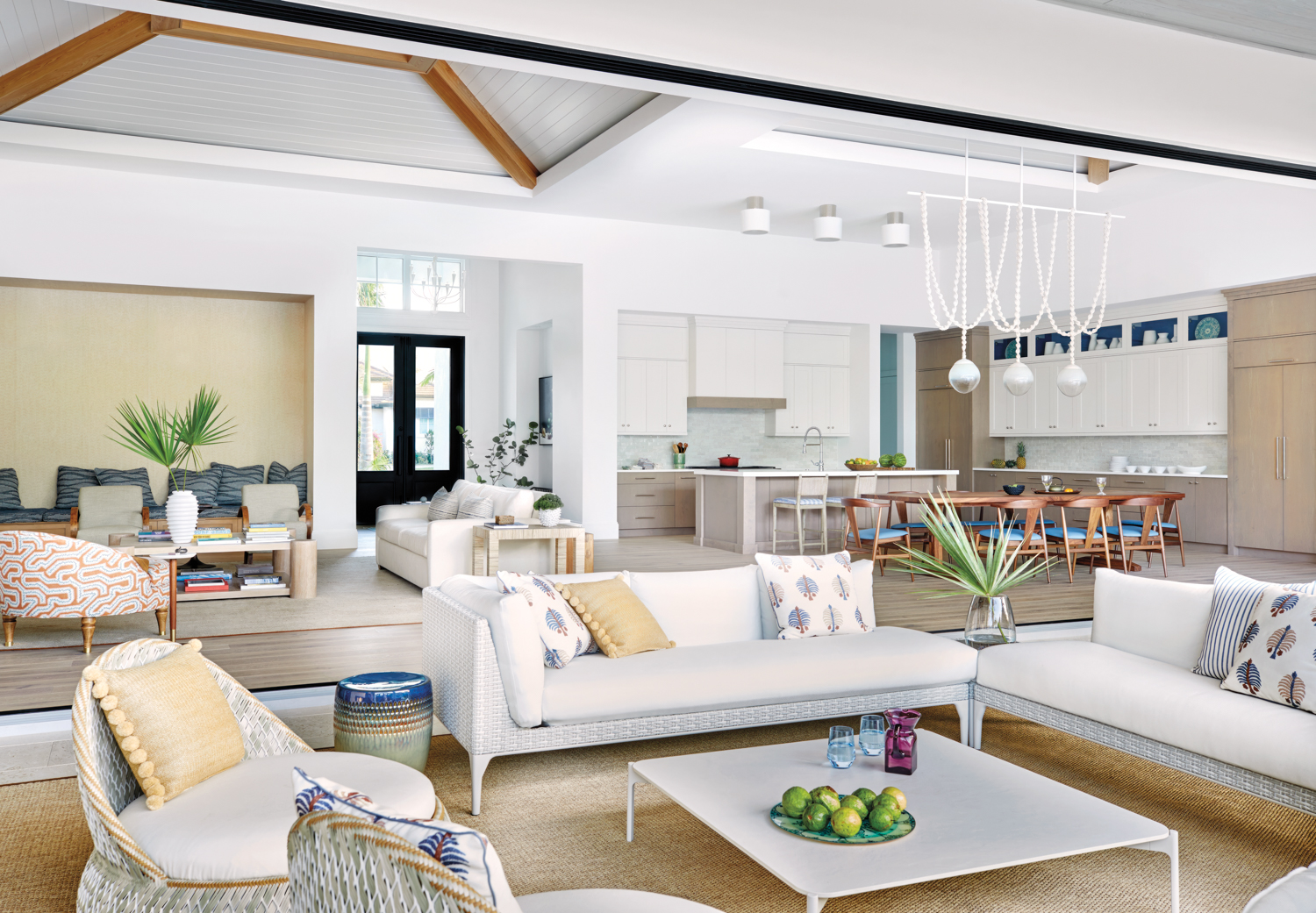Become Enmeshed In A Warm Sense Of Zen In This Naples Home

Behind the loggia’s seating area, the living space features an armchair in a Rapture & Wright material and pillows in a Kathryn M. Ireland Textile & Design fabric. Dowel Furniture’s Yosemite coffee table centers the Temple Studio rug.
The breezy white interiors of a home near the beaches of Naples might conjure images of shiplap, swaths of blue-and-white stripes and sunny days spent whiling away on a wicker chaise. But for the husband and wife who purchased this newly built residence, serenity didn’t come with traditional nautical decor. “We wanted it to be unique; a design that worked in communication with the surrounding nature,” the wife says.
To keep their interiors out of the coastal comfort zone, the couple sought the fresh perspective of friend and designer Colleen Simonds. Upon first visiting the home by general contractor Chris Stout, she was struck by its expansiveness. “This is not a house with nooks and crannies,” the designer observes. “The scale of the rooms is impressive, the ceilings are high, and when the entire back of the house is open, the indoor-outdoor feeling is extraordinary. I understood that my challenge would be to impart a warm, comfortable style full of personality.”
To that end, she developed a palette of wallcoverings to replace expanses of white Sheetrock. This includes a faux linen for the living area’s seating niche, a sand-colored grass cloth for the primary bedroom and the den, and a handwoven raffia with a bold botanical print for the powder room. To cozy up the white oak floors, Simonds sourced rugs that “would be warm, interesting, comfortable and textural,” she describes. The living area’s new sofa and vintage chairs, which gather beneath a vaulted ceiling, are grounded by a wool carpet with a variegated texture that “feels casual,” the designer says. “If I walked across it with sandy feet, it would be okay.” Similarly, on the adjacent loggia, a sisal weave stands up to wet footsteps coming in from the pool.
To these warm neutrals, she added accents of blue through artwork, upholstery and even the interiors of the kitchen’s upper cabinets. But it’s not just any blue, Simonds clarifies. “I wanted to be thoughtful about the tones and not revert to navy and white,” she explains. “This is a medium blue that connects to the outdoors. It feels logical that it’s there.”
Simonds then took more liberty with color in the private areas, which flank the main living spaces in two wings: One side holds the primary and guest suites, while the other houses the children’s bedrooms and a playroom. The couple’s suite is awash with the shades of a pink sand beach—blush tones on the brass bed, golden swirls on burl wood nightstands and lustrous sea-blue tiles in the adjacent bathroom. In the daughter’s bedroom, a disco ball throws dappled light over a pink vintage chaise and grape-purple rug.
But all this is mere preamble to the drama of the playroom, where a mural covers the walls with giant, geometric swaths of bold colors. This, along with carpet tiles in a blue-and-white checkerboard pattern, provides the backdrop for a large L-shaped sectional upholstered in a vibrant cobalt blue. “You might think this was one area where we felt outside our comfort zone,” the wife says, “but we loved it from the start. It’s fun without feeling too juvenile.”
Another win was the designer’s discovery of the dining area chandelier, an artful piece that combines swags of hand-tied rope knots with glowing ombre glass orbs. “That space was tricky, because I needed to fill the volume without blocking the view,” she explains. “This piece checked those boxes. The rope detail feels casual and beachy but not conventional.”
In the primary bedroom, Simonds defied another convention by filling the window alcove with a shearling-draped swing, rather than the expected armchairs and ottoman. From this vantage point, the homeowners enjoy the full impact of landscape designer Kevin Schafer’s composition of lush plant textures and colors surrounding the saltwater pool, “which imparts a tropical, resort-like feel while providing privacy,” he says.
It’s just what the owners envisioned for their getaway. “You really feel like you’ve escaped to some remote tropical spring,” the wife says. “From the hanging chair to the reading nooks and the loggia’s fireplace, we have no shortage of spots to curl up with a book or take a nap. It really helps us slow down.”